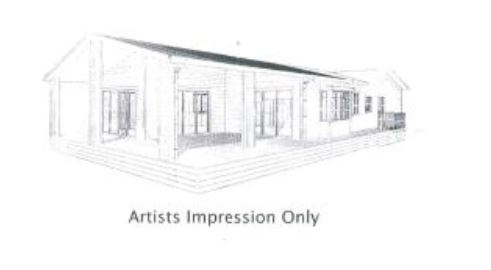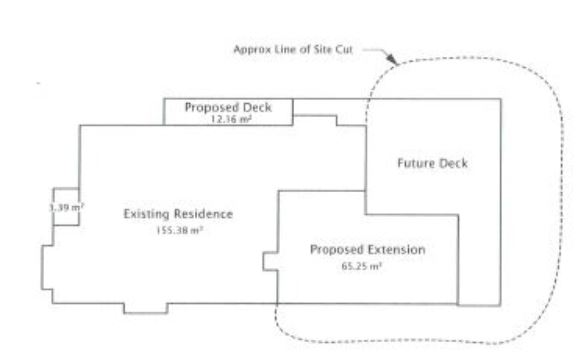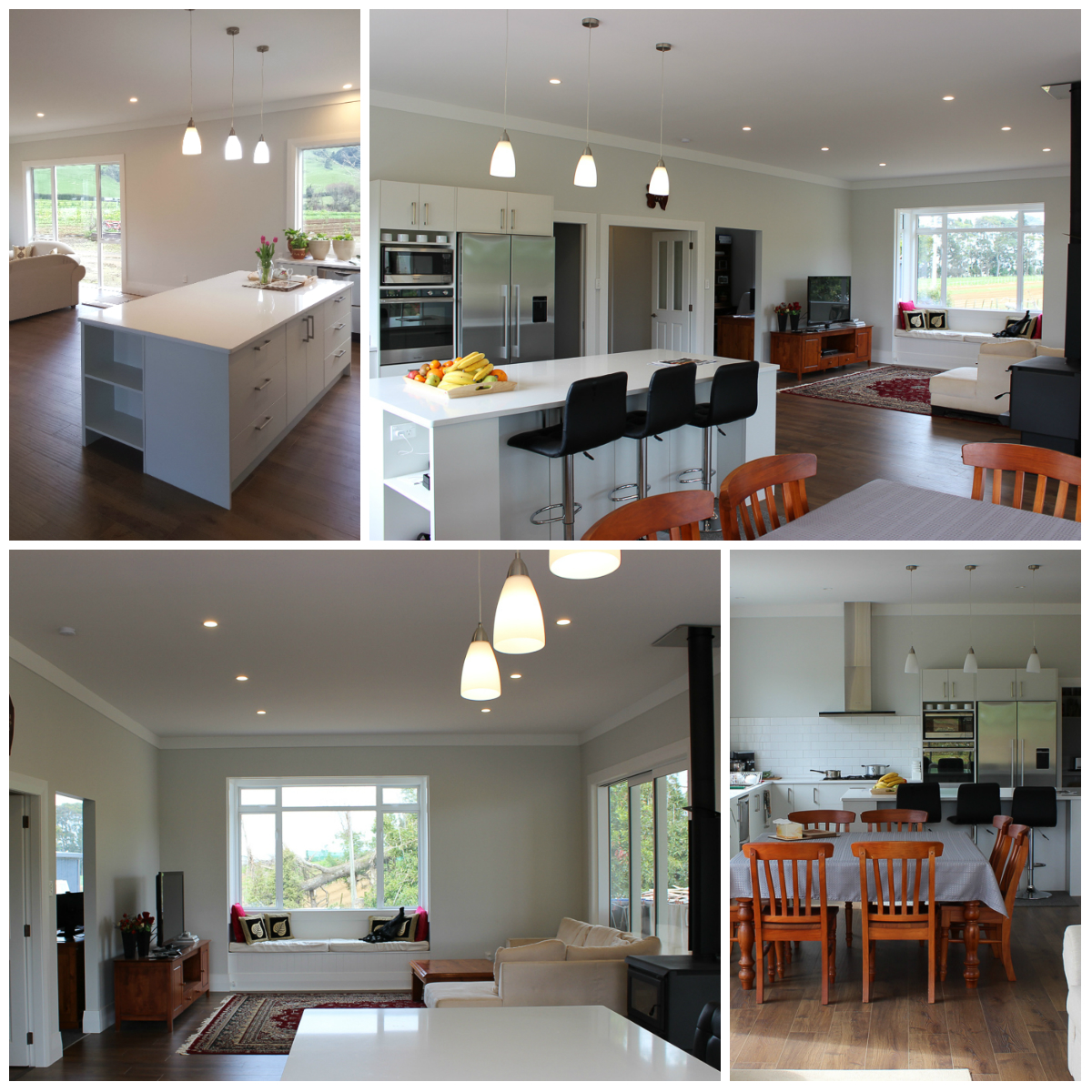Case Study: Transforming a Classic Kiwi Bungalow



- The team at Smith & Sons Franklin removed the existing kitchen and turned the space into a new master bedroom with ensuite.
- The old bathroom was removed and a new bathroom was made in one of the old existing bedrooms. The old bathroom space was turned into the new laundry with a hot water cylinder.
- The existing living area was split into a media room and a family room which connects to the new kitchen and living room extension. In the new living areas, the clients opted for timber laminate flooring and in the bedrooms new carpet was installed.
- In the living room a new Masport McKenzie Fireplace was added to create a focal point and provide warmth.
- In the new kitchen a walk-in pantry space was created to keep storage clean and tidy.

- Cladding for the new extension was timber weatherboard matching the existing home, all painted in Dulux Half Lyttleton.
- The new windows and doors are aluminium joinery, from the APL Metro Series in Appliance White.
- The new roof is corrugated Endura Coloursteel in Gull Grey, chosen to match the existing roof. Marley Stormcloud PVC spouting in white was also chosen to match existing.
- The deck of just over 100m2 in size was constructed with premium pine decking in 100mm.
The Exterior Transformed – Front of Home Repainted and Back of Home with Outdoor Living Area & Extension
.jpg)
The Results: The extension project has given the clients large new interior and exterior living and dining spaces to enjoy. The cottage retained it's 1930's charm but was brought up to standard with a fresh coat of paint and a more modern interior. New insulation and double glazed joinery add to creating a warmer home and the new fire provides extra heat in the winter months.
To find out more about Smith & Sons Franklin visit their website or call Lane and the team on 0800 764 846.
A printable version of this Case Study is available for download below.
